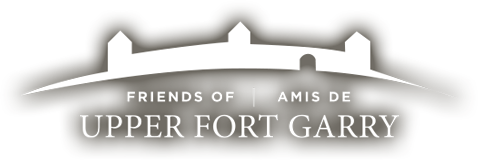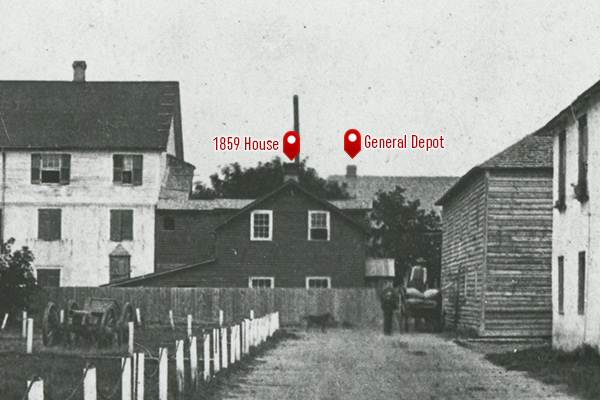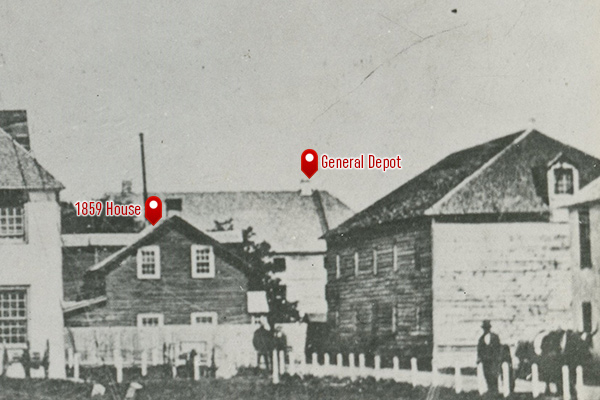The mingling of fur trade and military business made for a bustling atmosphere that became even busier in 1859 when a new dwelling house, connected to the east side of the Governor’s House by a lean-to, was built by Orkneyman Leask. Known as the “1859 House” by historians, the house was the first of frame construction at Upper Fort Garry. The two and a half storey building had a gable roof, stone chimney, lathed and plastered indoor walls, and outdoor walls with wooden siding. Several lean-tos and annexes were added to the building over time. For example, a one and a half storey annex was added to the house’s north end and an elevated passageway led from its upper floor to the third floor of the Governor’s House.
Loewen, Brad and Greg Monks, A History of the Structures of Upper Fort Garry. Ottawa: Parks Canada, Microfiche Report no. 330, 1986.






