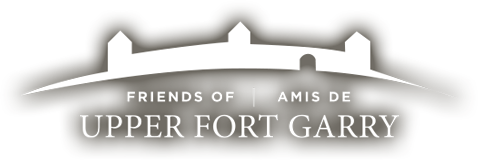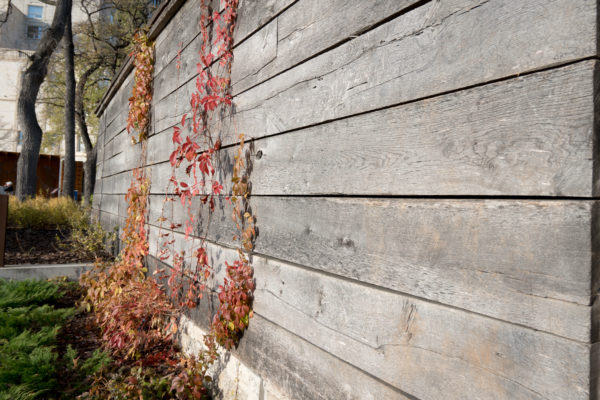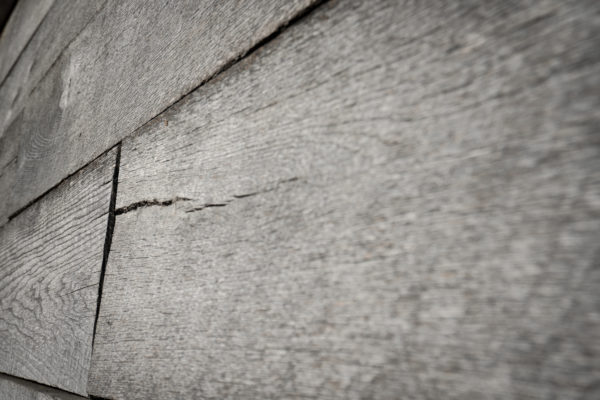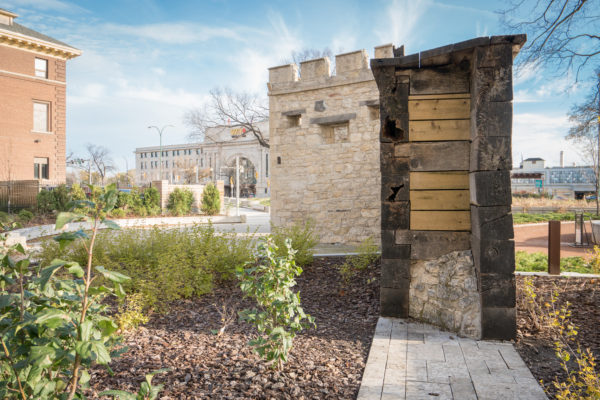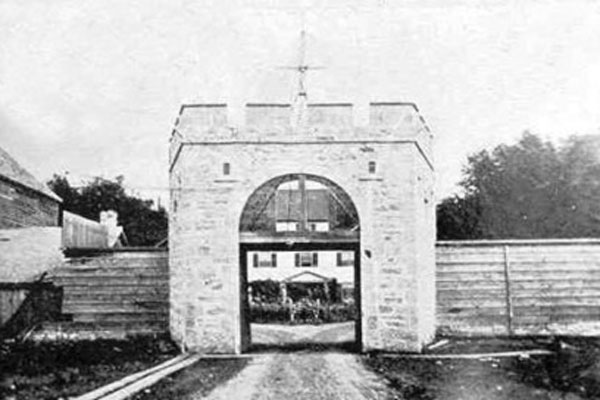Construction, however, was slow. All of the convenient sources of timber had been used up in previous projects in the region. Additionally – as Winnipegers today know– weather in the Red River can make outdoor projects difficult. The frost lasted till April and returned in November, allowing for a very short working season. Furthermore, there was a limited number of workers for hire at any one time. Labourers were busy working at York factory, running brigades, and repairing the damages caused by the flood in 1852. Thankfully, the Chelsea pensioners, soldiers stationed at the fort in order to protect it from potential threats, were able to help with some construction.
Guinn, Rodger. The Red-Assiniboine Junction: A Land Use and Structural History, 1770-1980. Ottawa: Parks Canada, 1980.
Loewen, Brad and Greg Monks, A History of the Structures of Upper Fort Garry. Ottawa: Parks Canada, Microfiche Report no. 330, 1986.
Rostecki, Randy. “Upper Fort Garry Gate: 130 Main Street,” City of Winnipeg Historical Buildings Committee, 1991.

